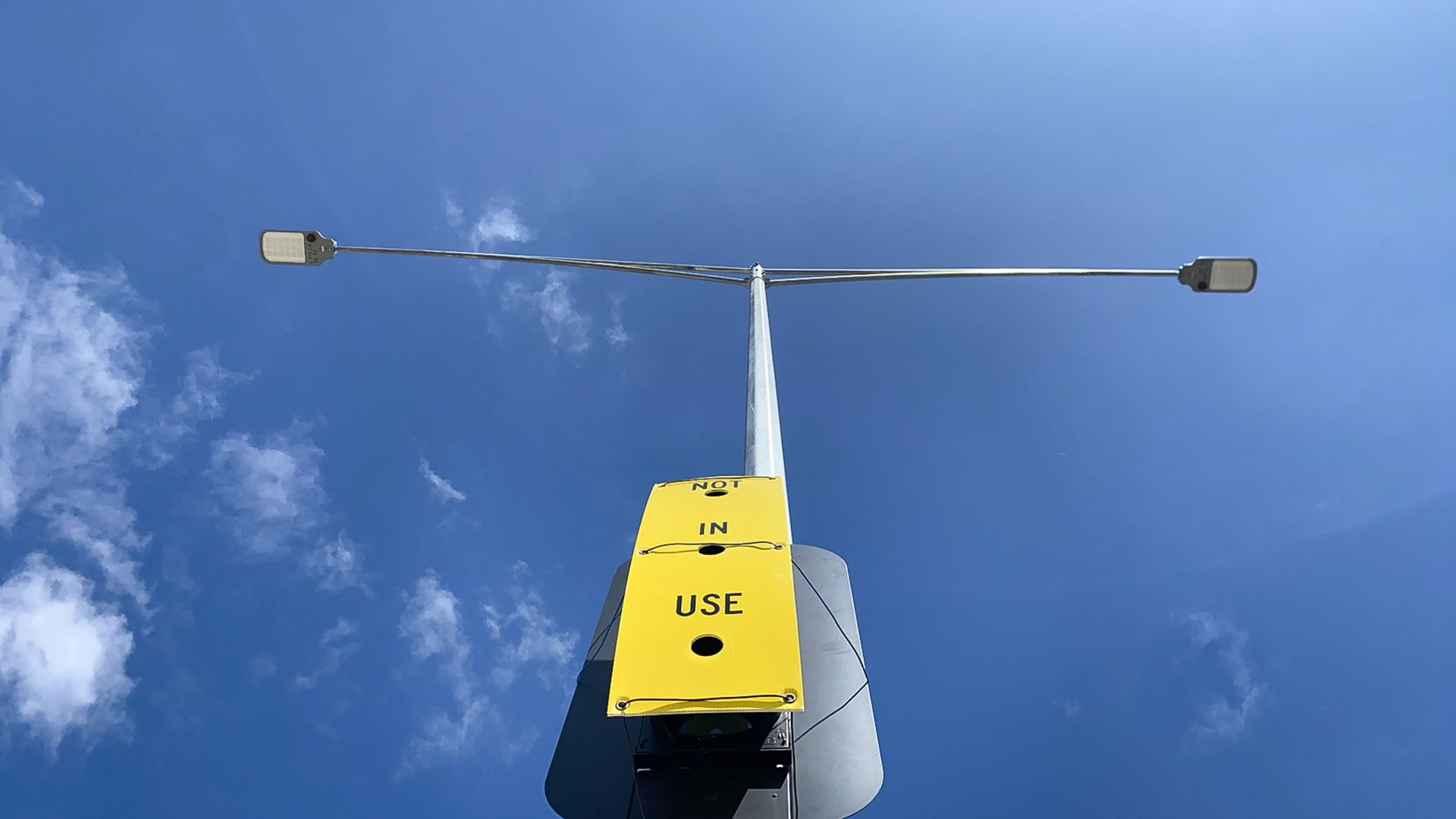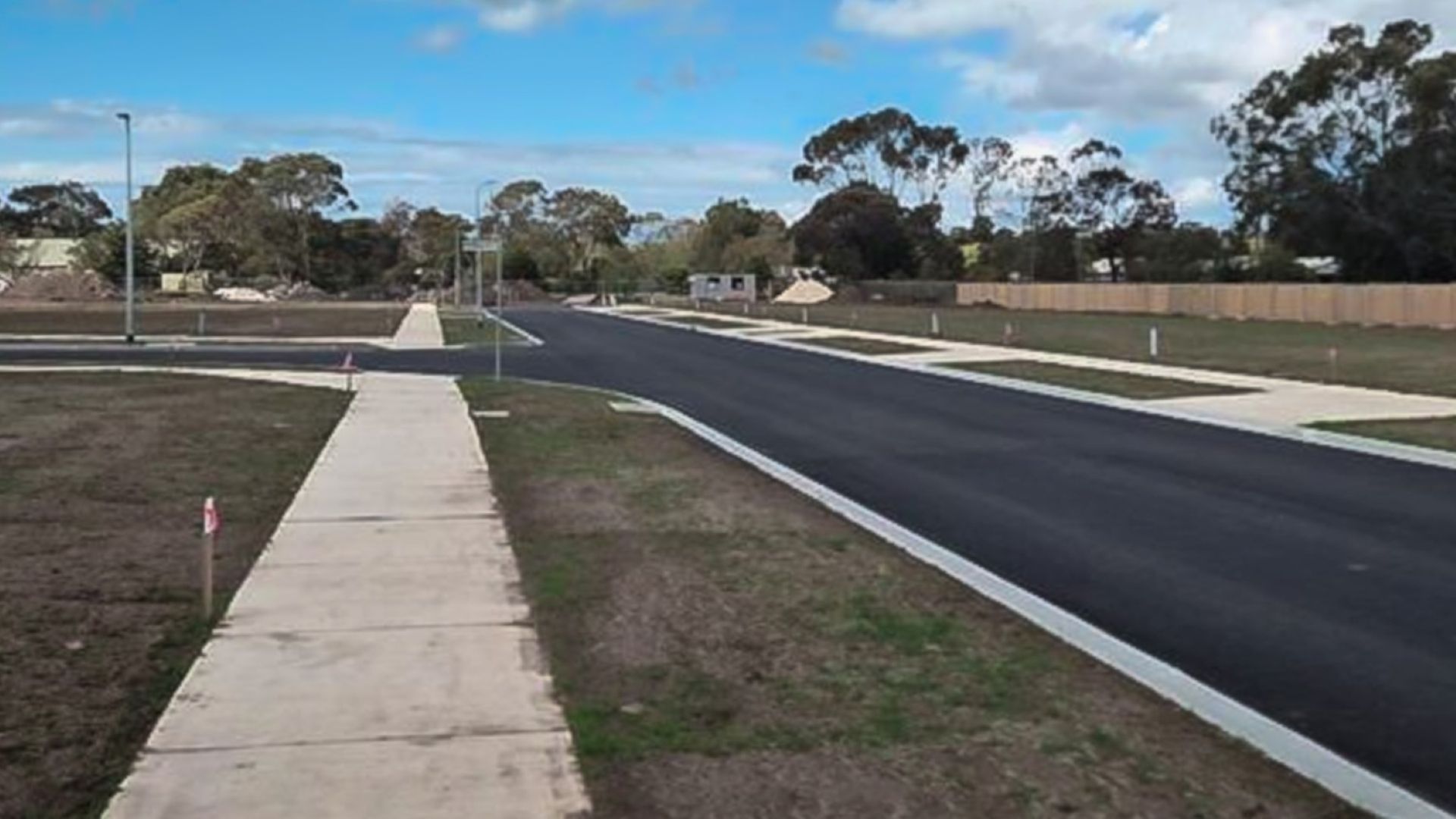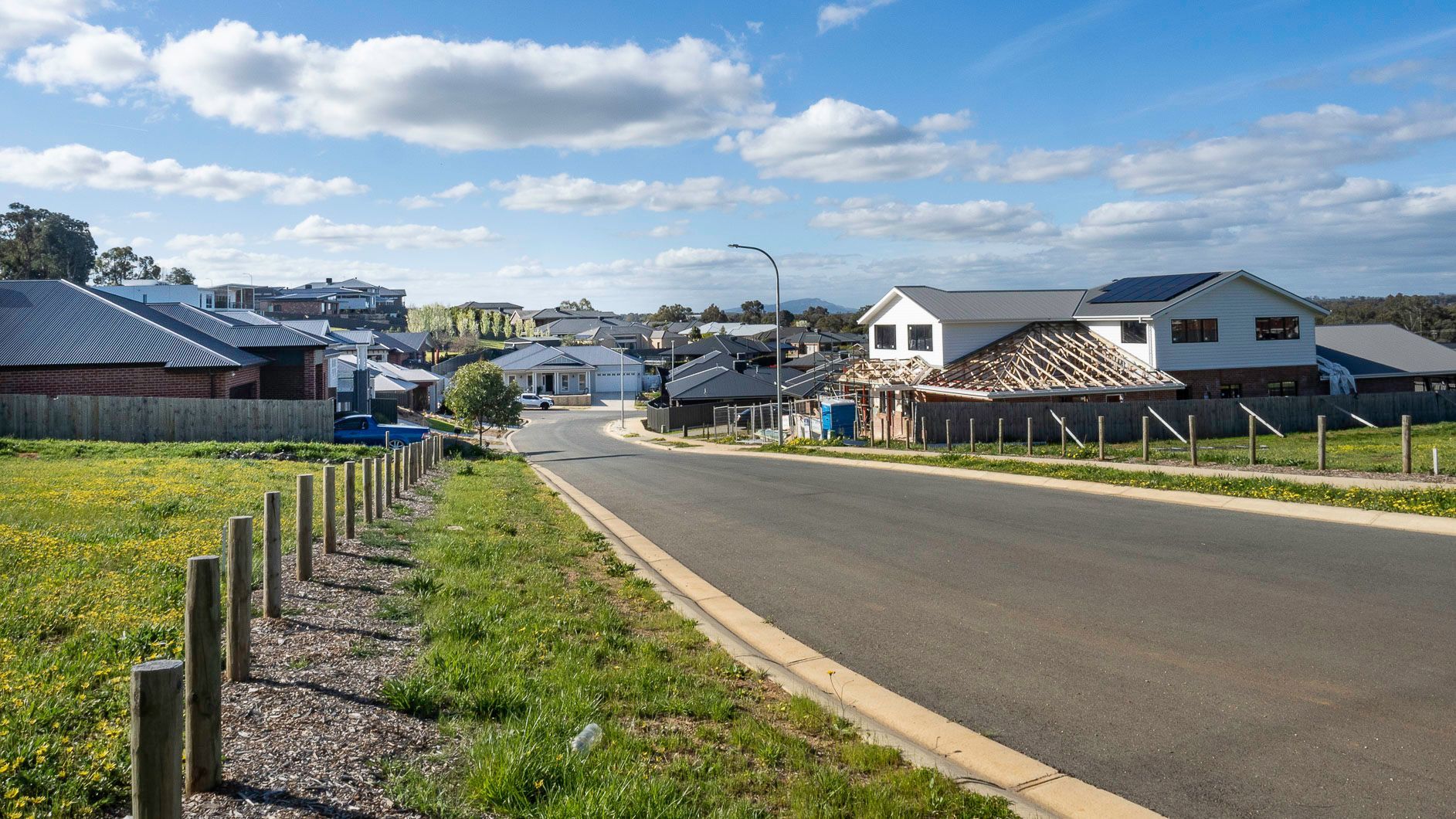Balpara was engaged to complete an electrical distribution design and area survey for the upgrade of a major Airport Hangar. This stage of the project was used to assess the most efficient way to supply electricity to the building. The client also requested Balpara’s 3D laser scanning services to accurately survey the hangar rooftop and its surrounding area.
Project Overview
Through utilising Balpara's electrical design services, our client wanted to achieve a well-designed electrical distribution network that would assist in establishing and managing the underground electrical network alongside the embedded network utility. Balpara also performed 3D laser scanning works to establish a survey of the hangar rooftop to allow for further works.
Balpara’s contribution to this project ensures accurate electrical design and supply, and provides detailed surveys from the 3D laser scanning work.
Project Scope
- Assessing the energy supply requirements, site constraints and conditions as the first step of the distribution design.
- Conducting an above-ground electrical feature survey to assess the surrounding site.
- Performing a below-ground survey and asset location to determine possible obstructions of the planned electrical route.
- Providing project management for the Non-Destructive Digging component of the project, in order to determine suitability of electrical route.
- Developing preliminary design plans for electrical route.
- Drafting final comprehensive designs to enable initiation of hangar refurbishment.
- Completing an accurate 3D Scan of the hangar roof.
Value Add
Through Balpara's thorough surveying and asset locating services, Balpara has created a valuable pool of underground asset drawings, which can be drawn upon during future construction on this site. This will result in significant financial saving for the client.
Relevant Accreditation/Quality Standards
- All work was conducted by persons with necessary training as laid out by the VESI Training Matrix.
Similar Projects
- Suncorp building complete design.



