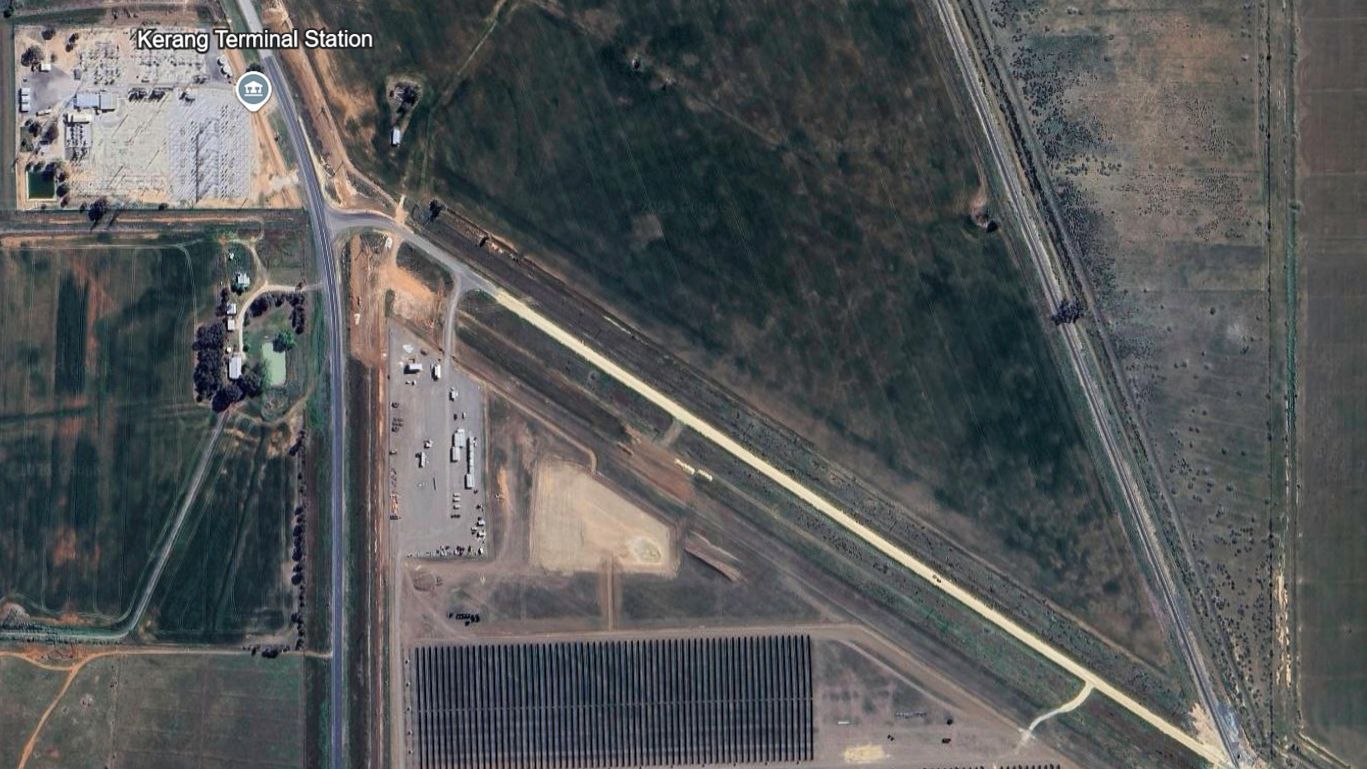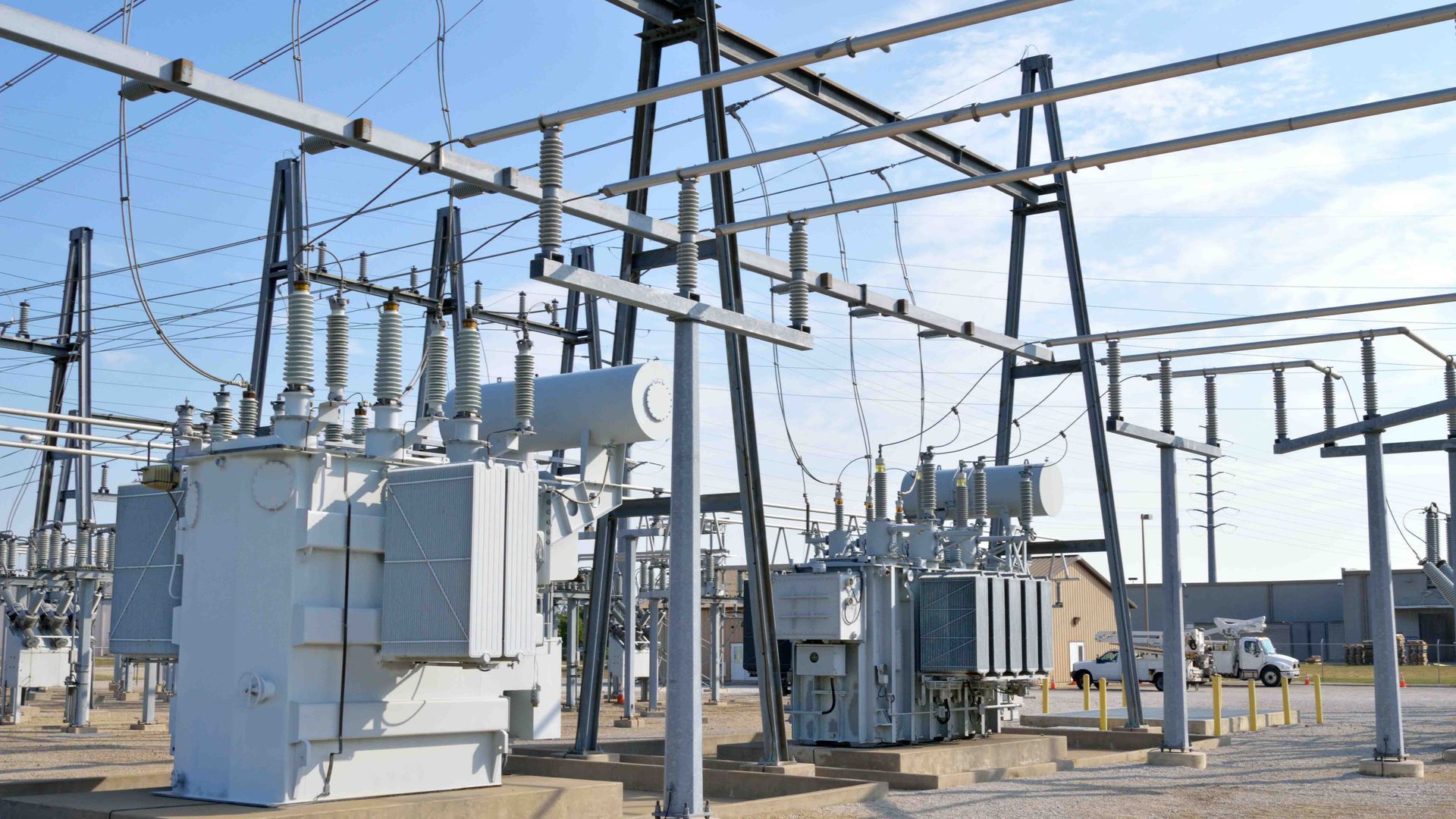SCOPE OF THE PROJECT
- Project management of the implementation of the electrical infrastructure
- Electrical design onto construction drawing(s) for all lots complying with technical standards
- Coordination of electrical contractor(s) in conjunction with civil contractor
- Detailing and as built drawings in line with applicable standards
- Design of High Voltage cable routes and substation locations, taking into account of staging requirements, in conjunction with the Utility
- Design of individual stage electrical reticulation and utility negotiations
- Obtainment of street lighting approvals
- Design of individual NBN reticulation
- Project and audit management of electrical construction works
- Preparation of electrical ‘As-built’ drawings
- Preparation of concept plan showing NBN Fibre Distribution Hub (FDH) placements
Electrical Infrastructure Design
Once the Overall Estate Electrical Design was completed, a plan showing the full extent of conduit, electrical cabling, lighting and substations for each Estate Stage was delivered.
This Preliminary Plan was the basis from which electrical construction tenders could be sought.
The Preliminary Plan was drafted and a copy was forwarded to the client for feedback as well as to the local Municipality and VicRoads for lighting location approval. The Plan was then submitted to the Utility for approval.
Once approved by the Utility, an electronic copy of the plan was forwarded to the client as the final design.
QUALITY ASSURANCE| ISO9001
Balpara's Quality Management System (QMS) is built around ISO 9001 standards and is continually monitored for compliance and opportunities for improvement.
You may also like



